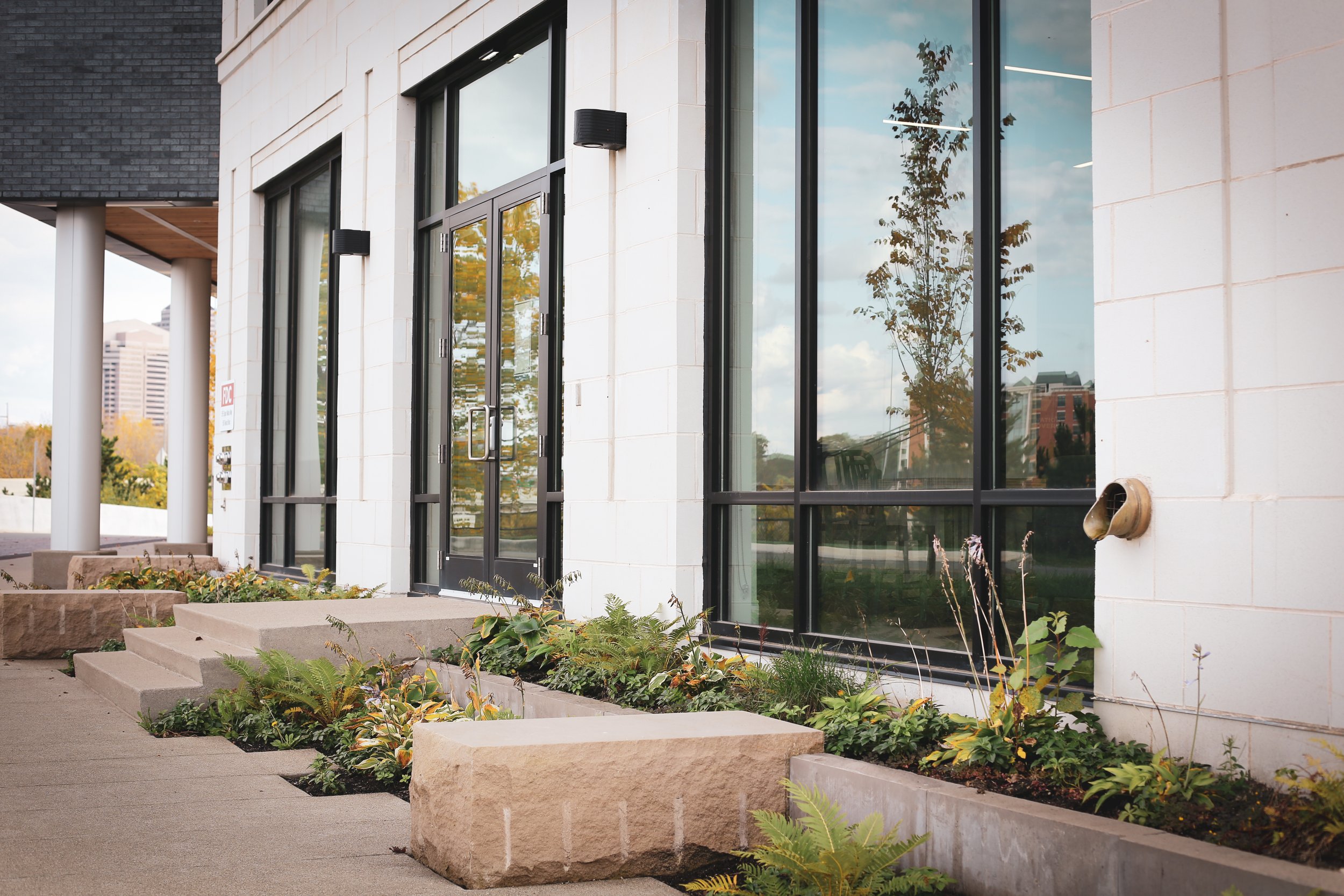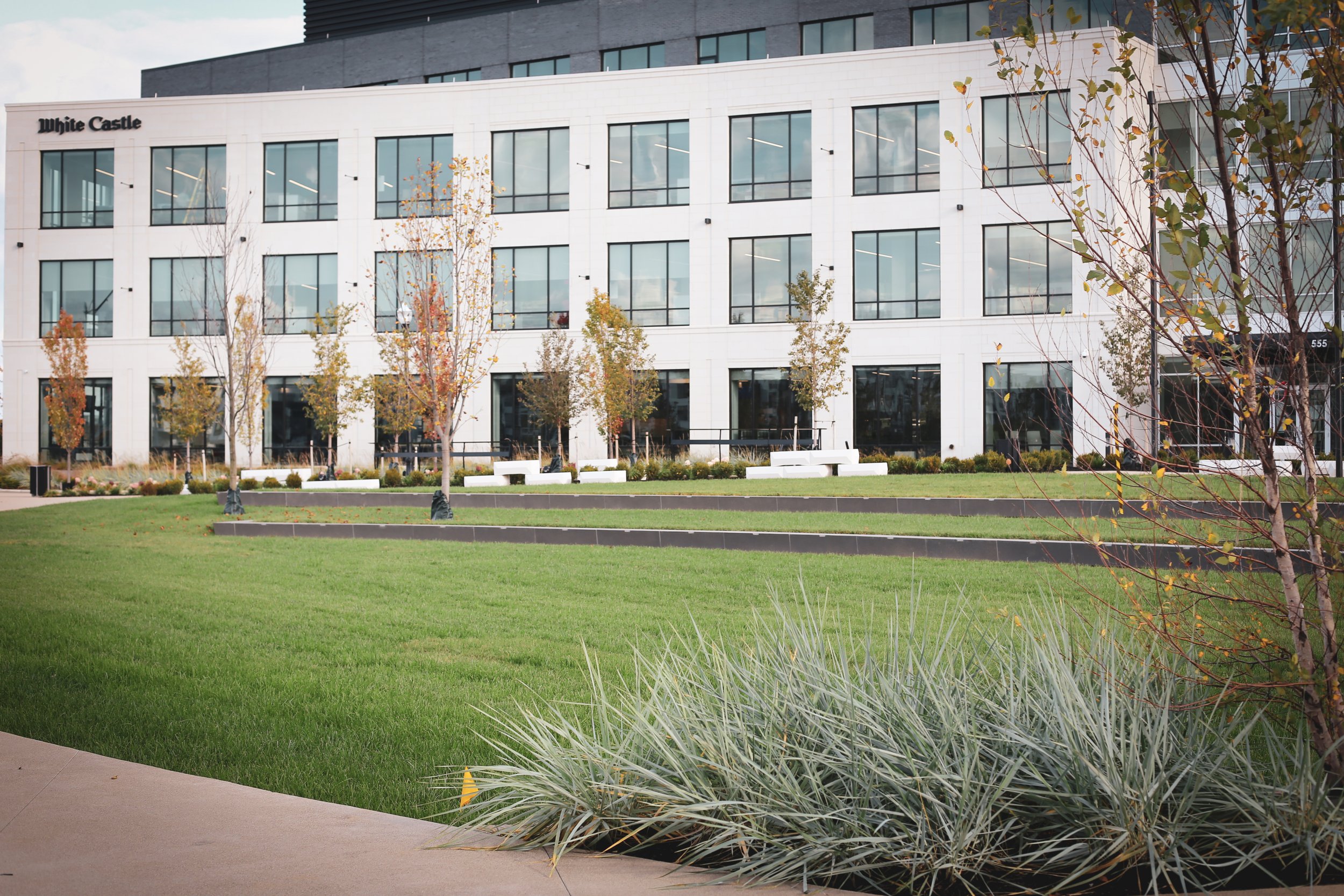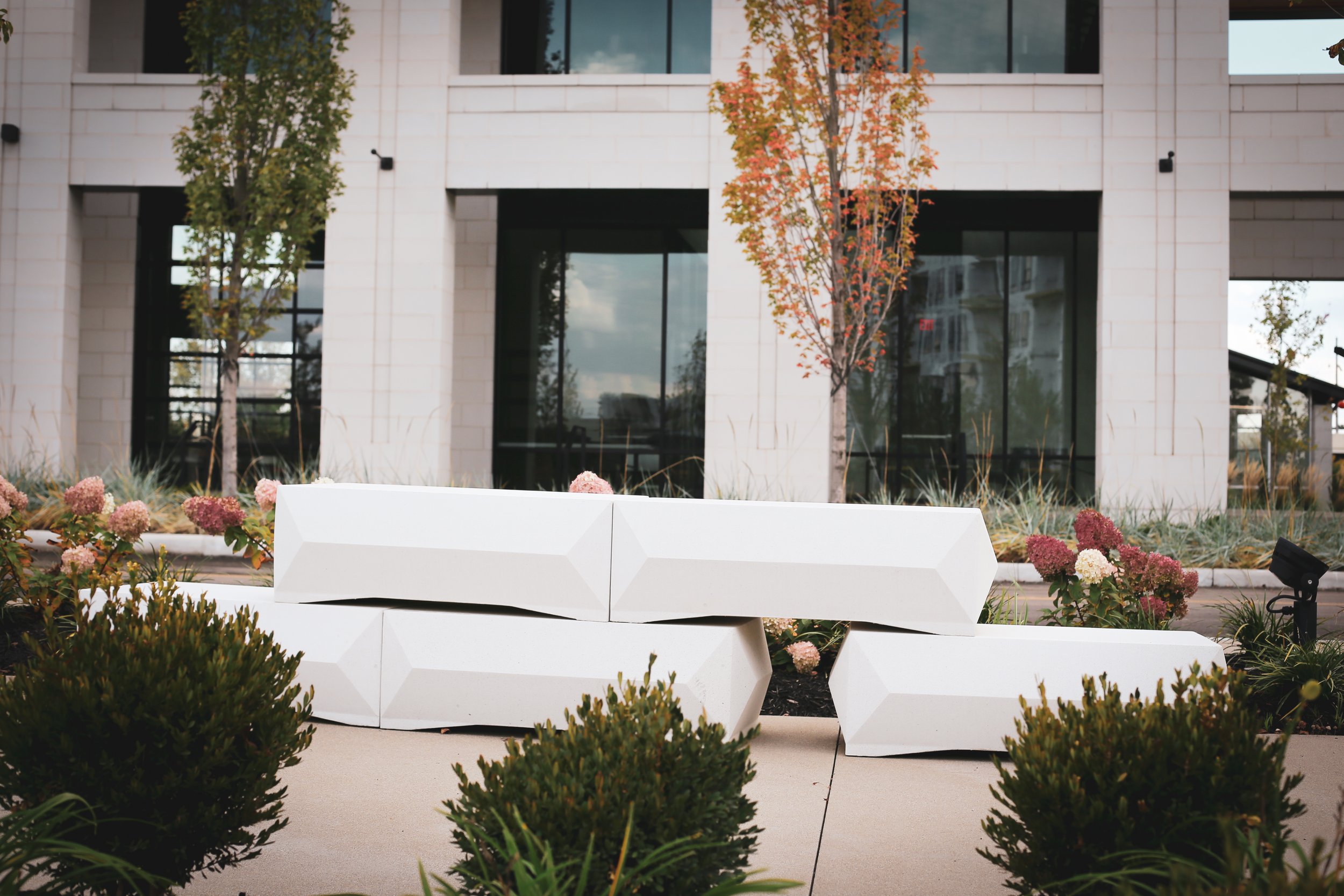
HIGH-NORTH
COLUMBUS, OH | SITE PLANNING AND LANDSCAPE ARCHITECTURE
The mixid-use district will include a campus of new buildings that feature 230-270 residential units, 90,000 square feet of office space for a new White Castle headquarters, an additional 50,000 to 100,000 square feet of leasable office space, a 284-space parking garage and an amenity-filled community center. As part of this project, POD was tasked with developing two different levels of rooftop terrace amenity. A private terrace was designed for the White Castle home office and intended to be used as an informal gathering spot to eat lunch, host small work sessions or events, or simply to enjoy the view downtown. The lower terrace was developed as part of the attached community center, which will be open to the public as an event space. Each terrace was designed to be a flexible space offering some weather mitigation (wind, sun, rain) while maintaining uncompromising views of the Columbus skyline.











