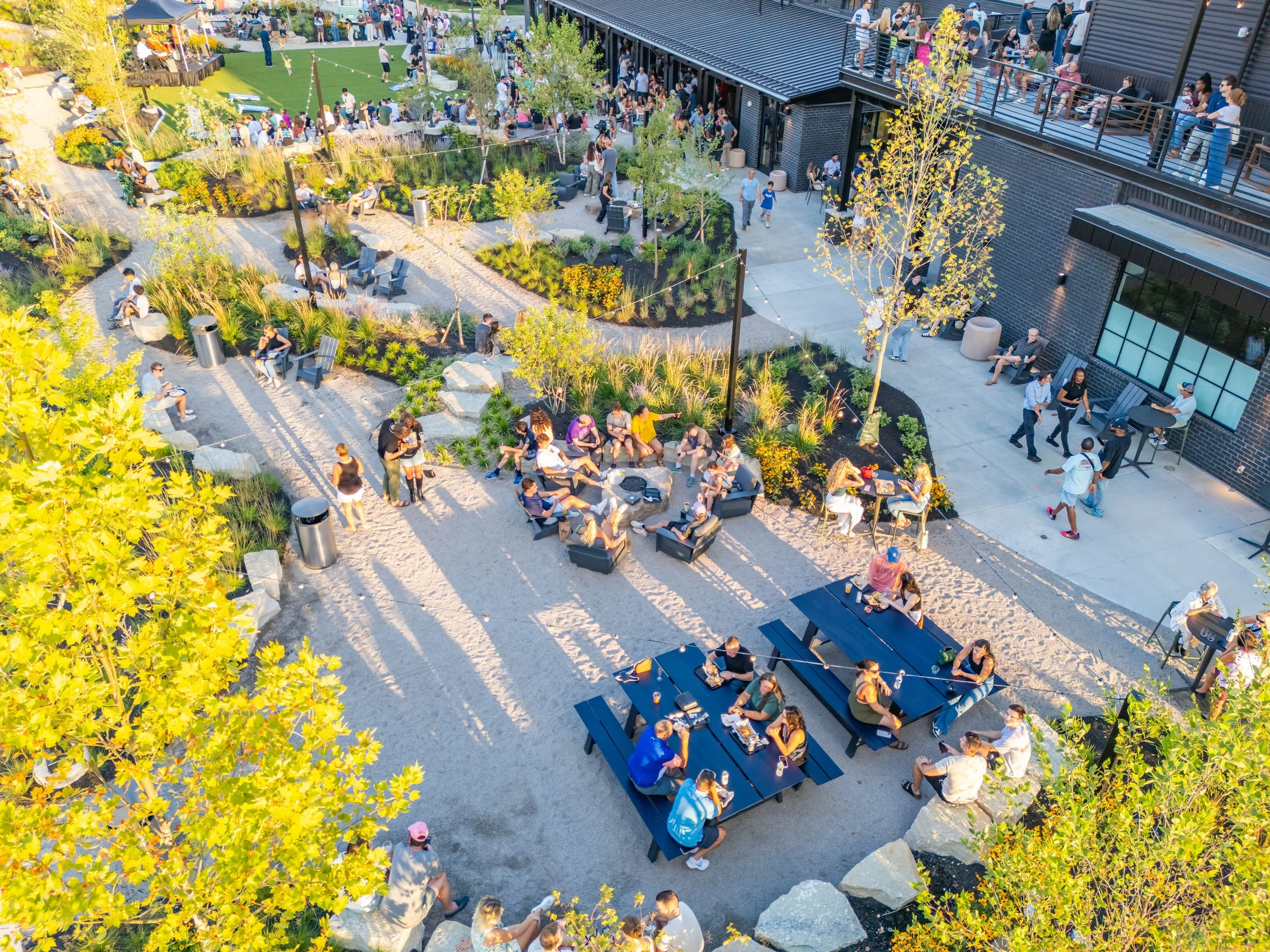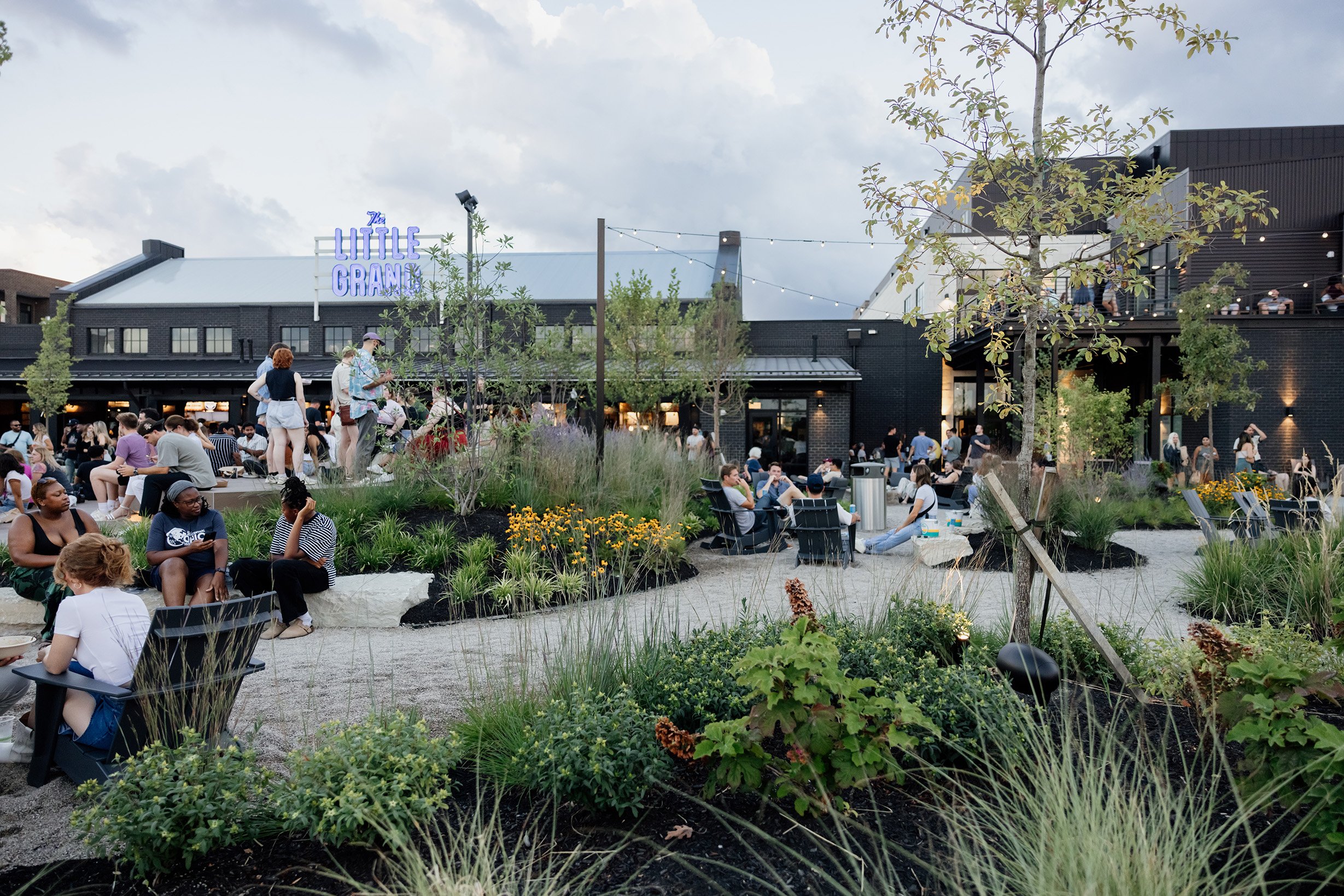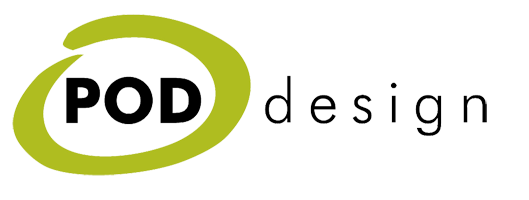
GRANDVIEW CROSSING
COLUMBUS AND GRANDVIEW, OH | SITE PLANNING AND LANDSCAPE ARCHITECTURE
POD Design was commissioned to provide Land Planning and Landscape Architecture services for a sprawling 52-acre mixed-use development situated in both the City of Grandview Heights and the City of Columbus. The comprehensive buildout of this site includes over 1000 residential units, 250,000 square feet of Class A office space, more than 100,000 square feet of retail space, a 120-bed hotel, a 50,000-square-foot gym, and a 3-acre park.
POD Design took on the challenge of site master planning for this expansive project, offering innovative solutions to address its unique characteristics. In addition to master planning, POD Design meticulously crafted detailed designs for various spaces across the site, including the community park, residential amenity areas, an urban office plaza, and streetscapes.
Grandview Crossing is set to be a transformative project for the community, converting a former landfill into a vibrant community destination. From housing to office and retail spaces, as well as entertainment options, this development promises to reshape the area into a thriving hub.











