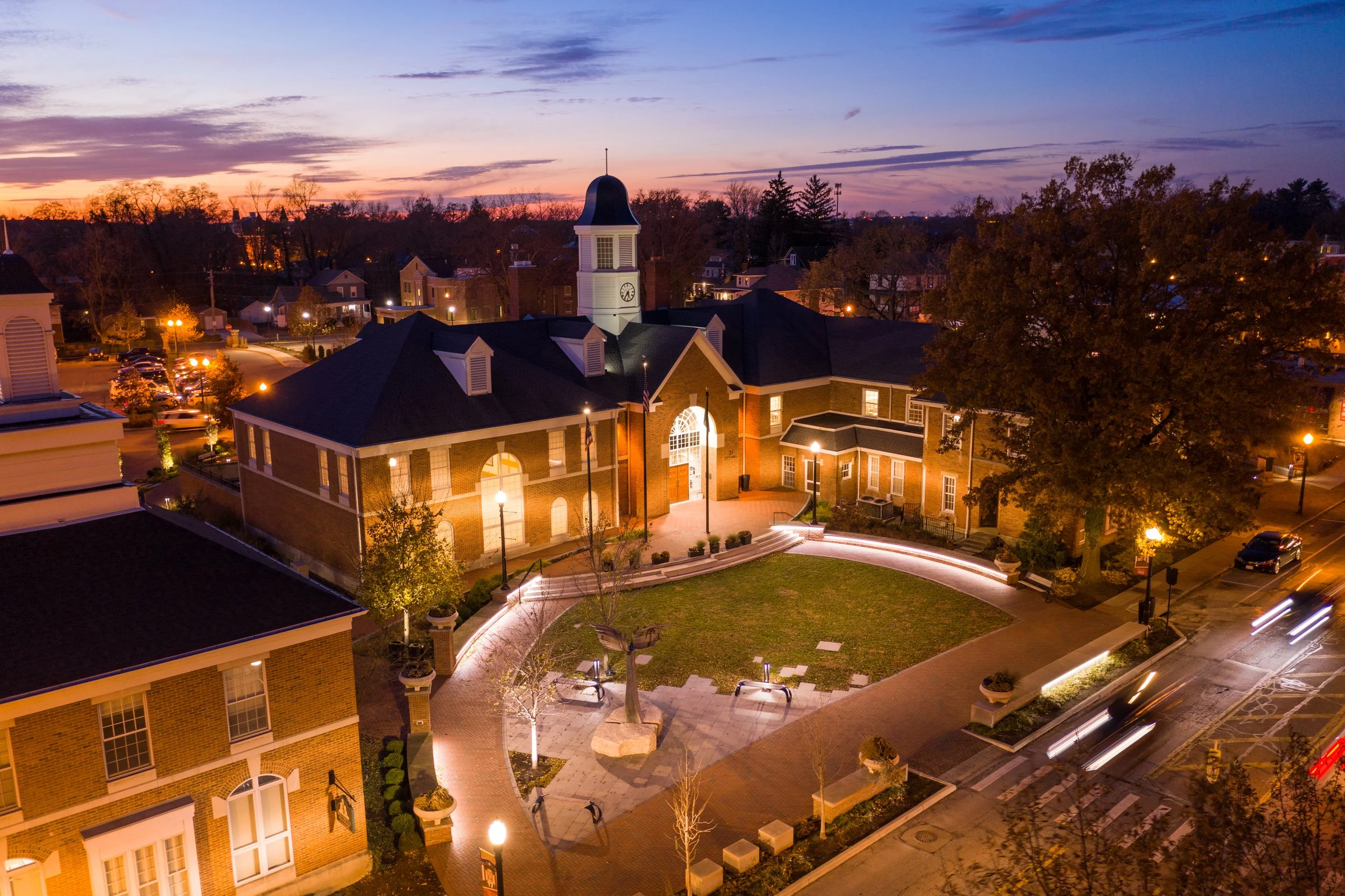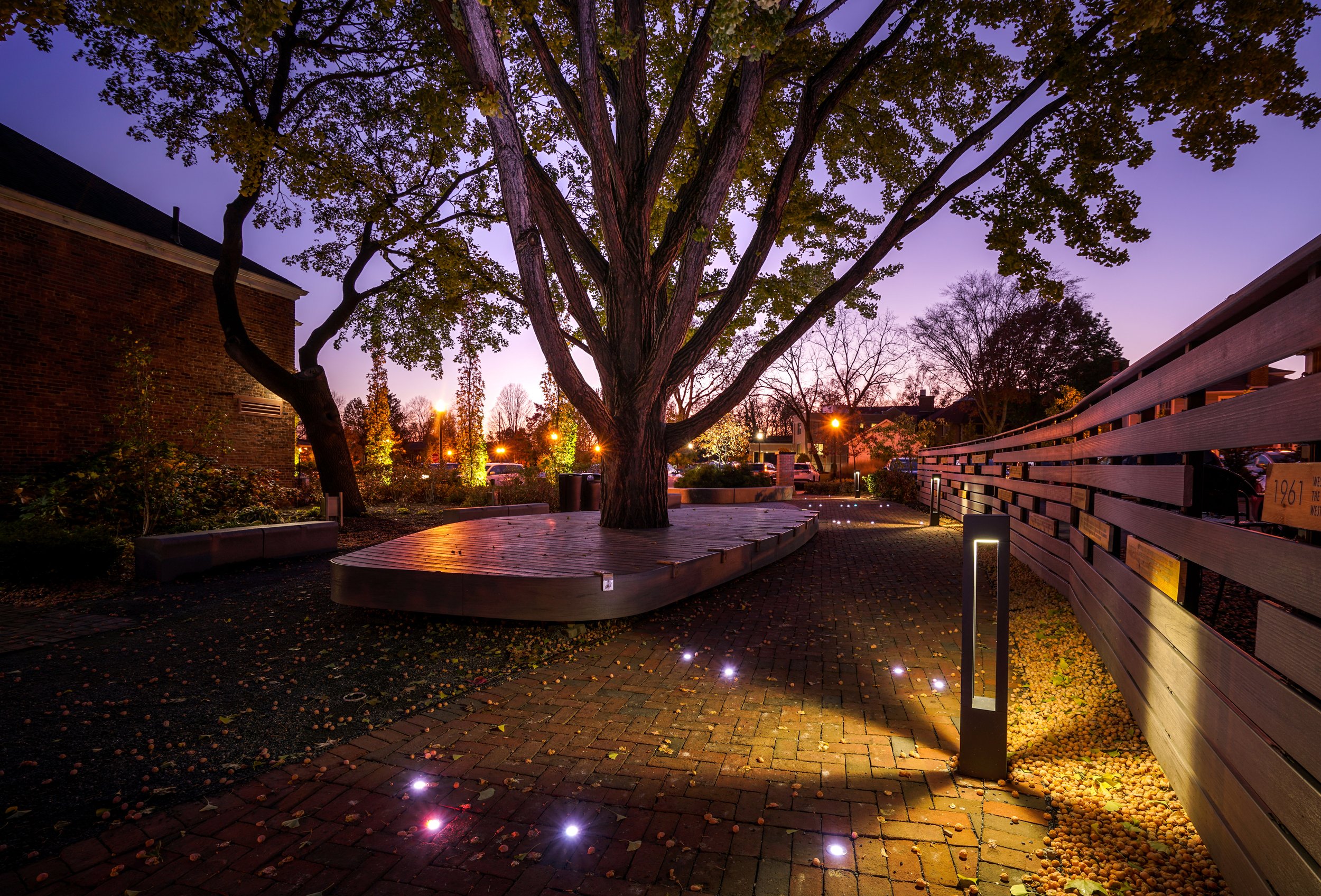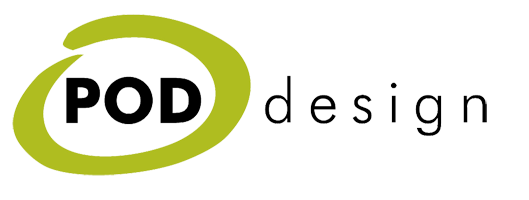
WESTERVILLE CITY HALL
WESTERVILLE, OHIO | SITE PLANNING & LANDSCAPE ARCHITECTURE
As the City of Westerville implements the comprehensive Uptown Master Plan for their civic core, they sought the guidance of the landscape architecture team for one of their first projects: a new pedestrian walk connecting the public parking behind their city hall with State Street out front, their commercial corridor. Working with the city to better understand their objectives, the design team championed an opportunity to accomplish a future goal identified in the comprehensive plan, a civic green in the heart of Uptown. This missing component within its urban fabric limited the size of Uptown’s events and programs. Furthermore, an urban park would support neighboring businesses growth with outdoor dining, music venues, and provide moments of leisure.
The Uptown plan had proposed a neighboring site, occupied by a bank, for the civic green. Throughout the design team’s analysis of the city hall grounds, they saw the potential to fulfill Uptown’s park need without acquiring the adjacent property. By embracing the civic nature of the underused city hall grounds and re-envisioning how an urban park could function, the design team developed a unique proposal: create a park loop that wraps city hall, replacing the overgrown landscape and cumbersome concrete elements. Key to its success, the expanded proposal blends the traditional fabric of Uptown with the dynamic vision as an urban park, providing both the flexibility to host city-wide events and welcoming Uptown’s patrons for a stroll through the gardens.
A new civic lawn would replace city hall’s front entrance, opening views to pedestrians once blocked with overgrown plantings. The spacious half-oval of reinforced turf provides Uptown with a centrally located plaza capable of handling the heavy foot traffic which accompanies the annual Christmas tree lighting and the many vendors throughout summer artisan festivals. At the green’s apex, an expansive stairway into the building is splayed out serving as a stage during events, or as informal seating overlooking the green and the heart of Uptown.
Expanding the existing rear entrance, a generous brick carpet would extend into the alley with a flush pedestrian crossing to greet daily visitors and staff. Three large custom granite planters are placed on the carpet, balancing the scale of the building and providing visitors with green islands where they can mingle and discuss meetings or simply meet up with friends. As the main entry into the building, the new rear plaza now reflects its prominence.
Joining together both entry plazas, two bold arcing walks will cup the city hall, one along the north and a second to the south, completing the park’s loop. Each arc provides the needed connections between parking and State Street while offering moments to enjoy the densely planted urban gardens they cross. Whether relaxing on the platform wrapping a century old Ginkgo, or while walking through a water-skim fountain, there are many moments to activate the senses. The grounds around city hall will transform from a once restricted landscape into a dynamic urban park, welcoming visitors and events alike.


















