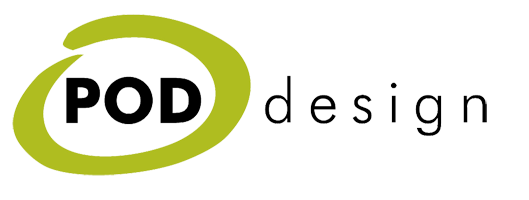
MARION HARDING H.S. ATHLETIC COMPLEX
MARION, OH | MASTER PLANNING
POD Design teamed with Meyers+Associates Architecture and Advanced Civil Design to develop a master plan for the athletic complex around Marion Harding High School. The master plan included the expansion of practice facilities, reorganization of track and field events, construction of a new concessions and restroom facility, relocation of ticket booths, and a new plan for pedestrian circulation and gathering spaces.
