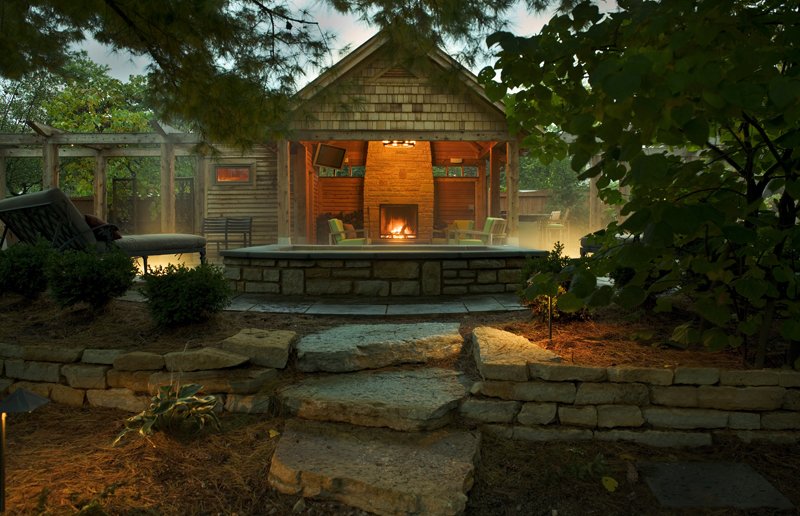
WORTHINGTON, OH RESIDENCE
SITE PLANNING AND LANDSCAPE ARCHITECTURE
Situated on a long and narrow 65’ x 390’ lot, this residential landscape compliments the property’s 1900’s era farmhouse. Making the site even more challenging, a series of old grape fence sections along one side of the property effectively reduced the lot width to 50’. The linear pool and pool house fits within the narrow lot width and matches the character of the architecture.
The pool is 10’ x 45’ and features walk in steps as well as a cover that rolls away for storage below the coping. The pool house was constructed using natural materials including cedar, copper roof, bluestone paving, and a limestone fireplace and walls. The pool house includes a changing room, a grill and service bar, an audio/visual entertainment system, an outdoor shower, a fireplace, and room for the pool mechanics.
Additionally, the design was laid out to preserve all of the lot’s existing vegetation including two 30” caliper pines and several 75-year-old grapevines, which were relocated on the site. POD was responsible for the overall site plan and detailing of the arbor as well as for the building concepts.




