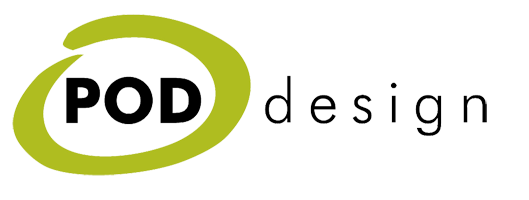
FIVE ON FIFTH
COLUMBUS, OH | SITE PLANNING AND LANDSCAPE ARCHITECTURE
Five on Fifth, located in the Dennison Place Neighborhood is part of an urban infill project location in Columbus Ohio. A mixed-use building along 5th Ave. features an underground parking garage, first floor retail spaces, multi-family apartments above, and two rooftop amenity decks for residents. 44 condo units were strategically located behind the mixed use building and were designed to fit the character of the surrounding historic neighborhood.
POD design was tasked with updating the ground floor streetscape, designing rooftop amenity courtyards, and creating private outdoor spaces for the for-sale condo buildings. A simple, yet cohesive streetscape features refined materials and works to highlight building entrances. Two rooftop amenity decks, while similar in design are programmed to create two distinct spaces, one for smaller intimate gatherings and one for larger community wide interactions. Built-in planters define the space and soften the appearance of the building surround. Overhead garage doors open to the amenity deck and provide for seamless indoor/ outdoor interactions. Large artificial turf lawns surrounded by wood deck seating provide a flexible space for a variety of activities. An outdoor dining room, fire features, and an Art wall further enhances the design of the space and provide residents with a variety of high-end amenities.
