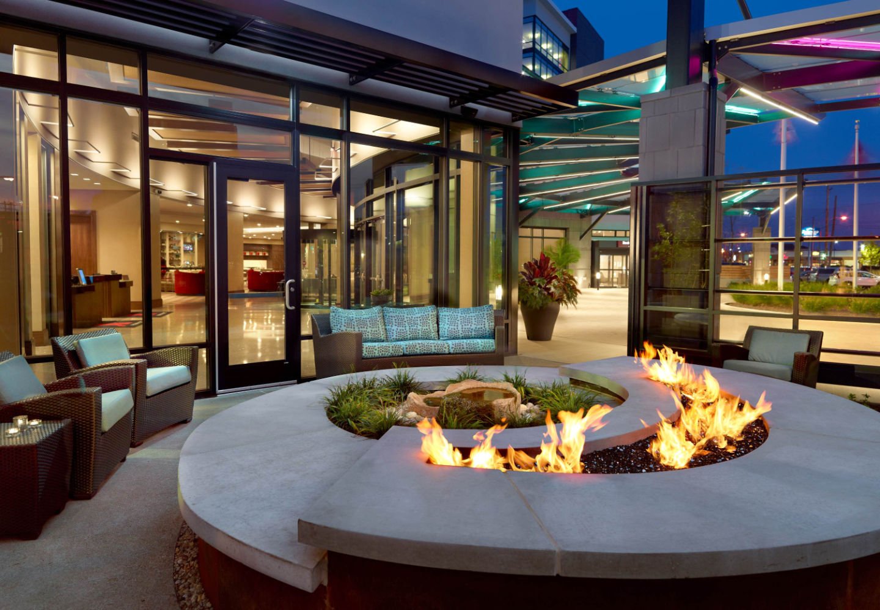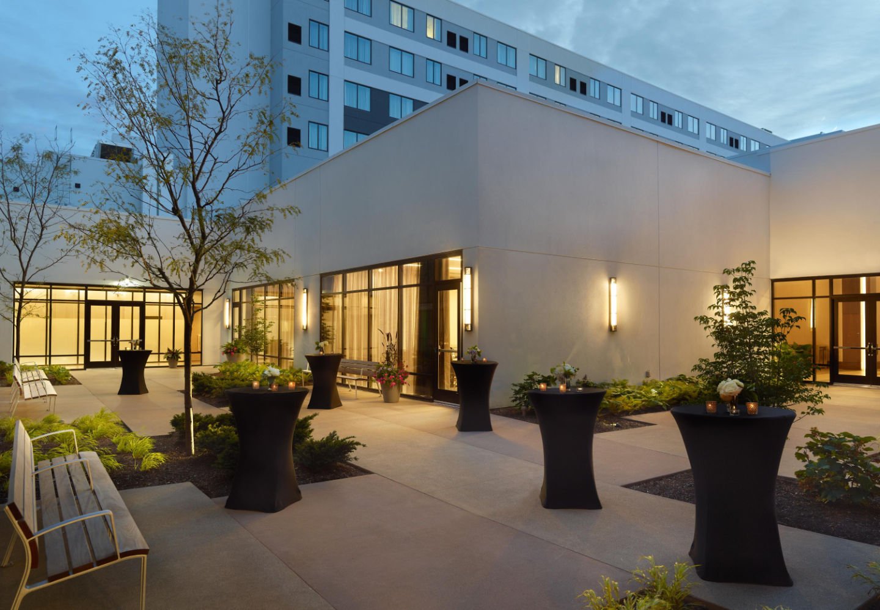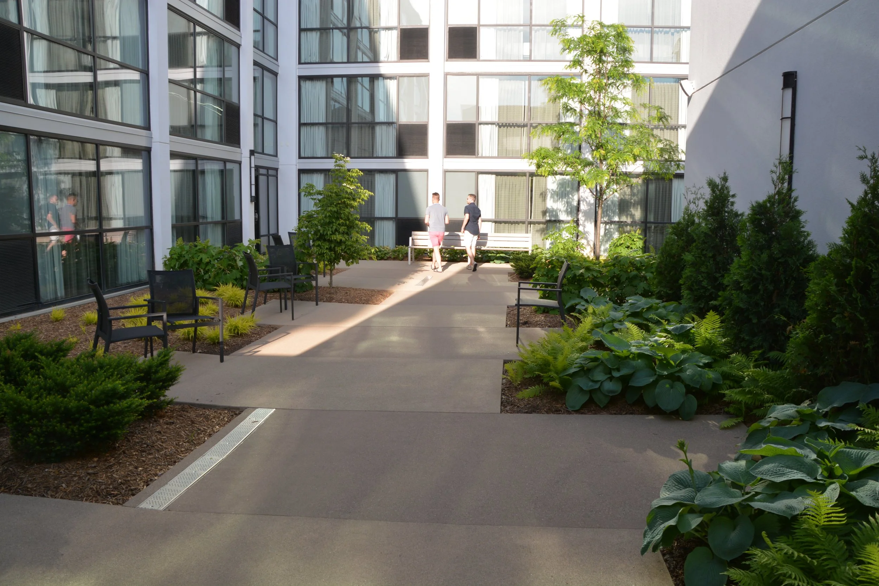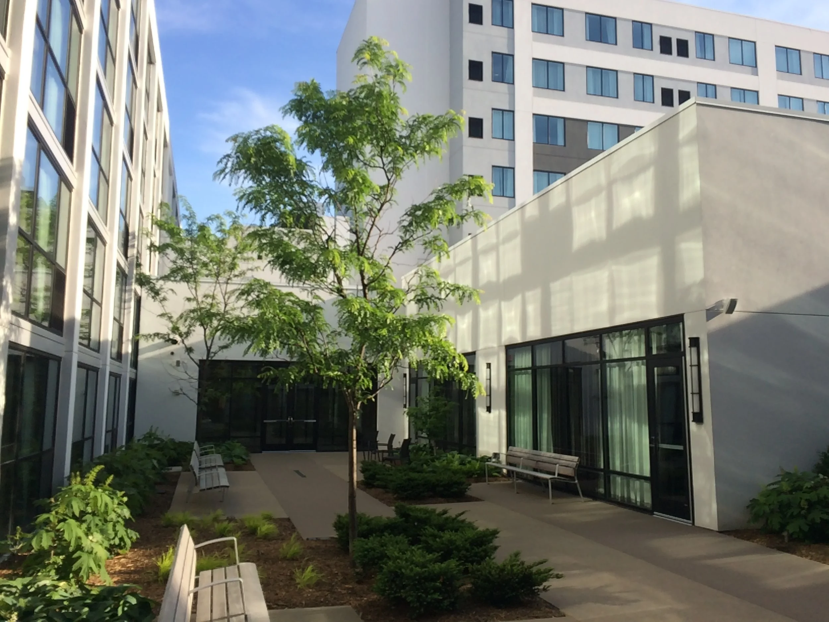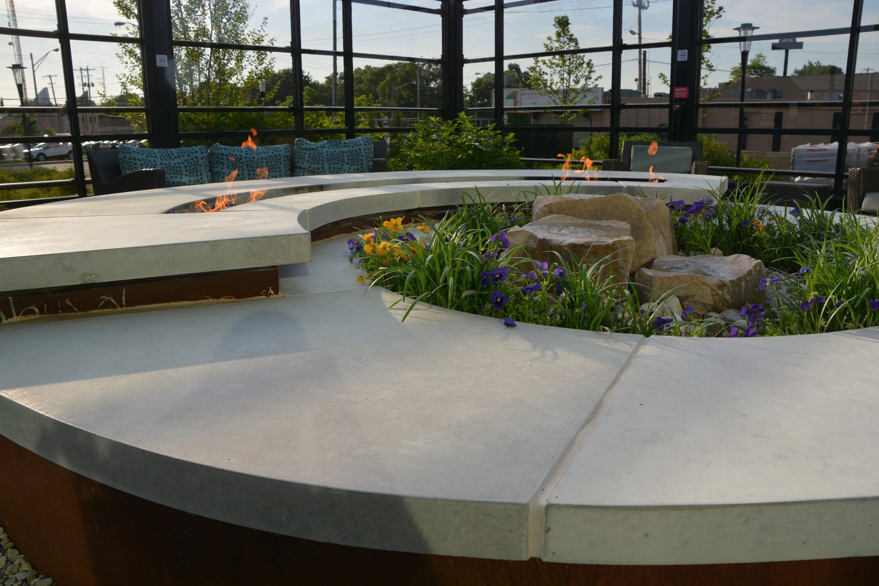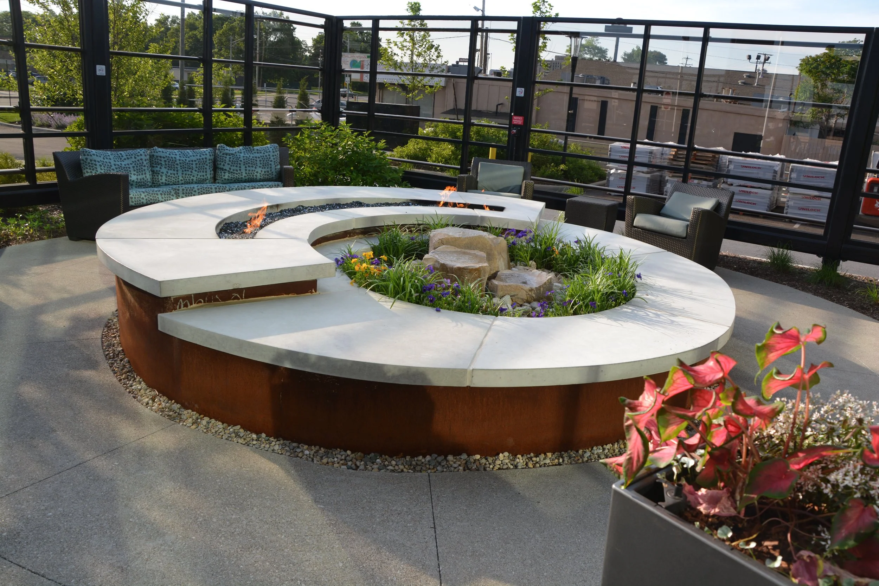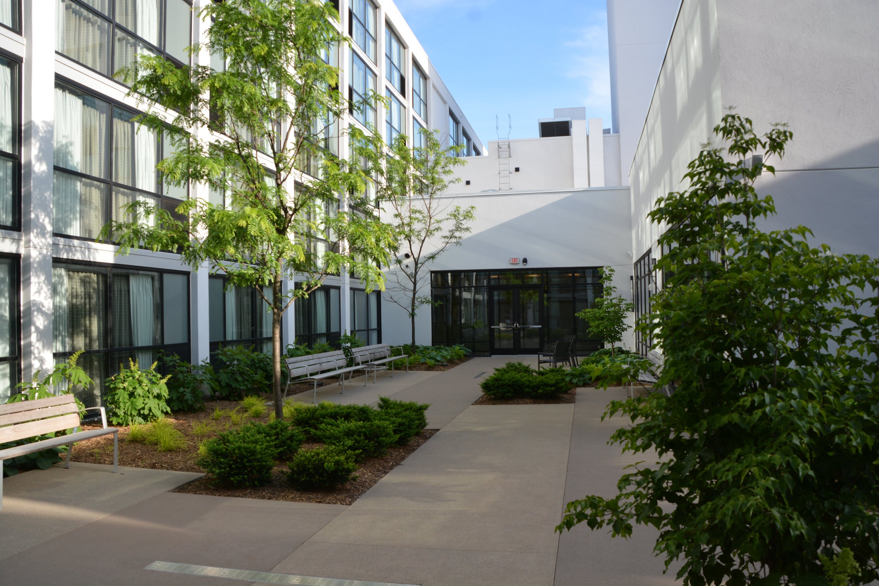
OLENTANGY MARRIOTT
COLUMBUS, OHIO | SITE PLANNING AND LANDSCAPE ARCHITECTURE
POD was hired to provide service for conceptual design through on-site construction observation for this dual-branded Marriott Hotel and Residence Inn by Marriott. We were responsible for the design of three courtyards for a use throughout the year. The Marriott courtyard, adjacent to the Marriott lobby, we designed a custom 12’ diameter combination fire and water feature - its dual use making is perfect for central Ohio seasons. Lounge seating, accent lighting and plants were provided to create an intimate experience for hotel residents. Extended from the Residence Inn lobby and bar, we created another courtyard with a fire pit and grill enclosed with plants and a decorative precast concrete and cedar screen wall. A third courtyard adjacent to the conference center rooms was softened with plants, benches and accent lighting. Beyond the hotel courtyards, POD design the paving at the entry and drop-off, all site plantings, retaining walls, an outdoor sport court for basketball and tennis and a 200-foot ornamental cedar fence to screen the parking lot from the adjacent properties.
In addition, our site plantings and the irrigation system planned through our sub-consultant, met LEED requirements for outdoor water use reduction. The LEED requirements states, “Reduce the project’s landscape water requirement (LWR) by at least 50% from the calculated baseline for the site’s peak watering month.” Because of the plants selected, the irrigation system installed reduced consumption 96% from baseline.
